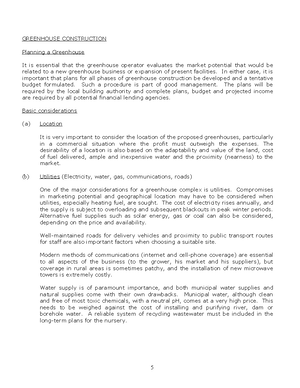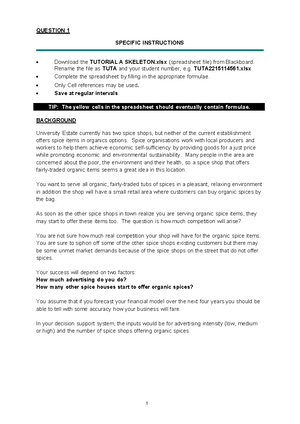- Information
- AI Chat
Was this document helpful?
5 Production Facilities
Course: Greenhouse Technology (GHT100S)
19 Documents
Students shared 19 documents in this course
University: Cape Peninsula University of Technology
Was this document helpful?

Production Facilities
1. Design for use
a) Type of crop
The type of crop considered should be one of the primary criterions used to
determine a suitable greenhouse design. Bedding plant facilities do not require as
much “head room” for growing as would be required in a rose or carnation range. On
the other hand, the type of automatic or mechanical requirements may dictate a
similar design for growing all floriculture crops. The bedding or potplant grower may
move all containers with a forklift, tractor or overhead tram. The carnation grower
often leaves plants in production two or three years and constructs elevated walks.
In some areas of the world it is not unusual to see potplants on two or three shelf
levels in the greenhouse. Greenhouses used for vegetable production often
incorporate tractors, planters, and harvesters into their program and the structures
must be designed to meet these needs – head room in a plant growing facility must
be considered.
If a grower anticipates definite crops, that would be comparable to a specific
greenhouse design, then he would probably decrease the cost of his initial
investment and no doubt lower his operating costs for years to come by purchasing a
specific structure. Coupled with the “design for use” is the need to consider
economics of heating and cooling efficiency, construction costs and durability.
b) Bench type
Several bedding and pot plant growers have eliminated benches in their production
areas. One grower places his poinsettia crop on a concrete floor and follows it with
bedding plants. Another covers the ground with gravel and has concrete walks – the
bench has been completely eliminated. Many other wholesale bedding plant growers
have also eliminated benches. Plant production at ground level could prove more
costly for the grower due to temperature differentials which will be discussed later.
In recent years, many cut flower growers have started planting directly in ground
beds. Wood can be installed around the perimeter to retain the growing media, for
attachment of water systems and to act as a kick board to decrease the possibility of
contamination from the walk areas.
Where subsoil conditions prevent good drainage, perforated tile and gravel can be
installed in the bottom of a 600 or 750 mm trench, dug with a backhoe. The topsoil
or modified mix is then placed on top of the gravel and the perimeter boards
constructed.
Ground beds are often difficult to pasteurize or fumigate. Some growers inject steam
through the tile, if it is clay or material that will withstand the temperature. Ground
benches are basically elevated ground bed. A box or bench with side walls is
constructed on piers. Many growers of cut flowers and vine crops prefer this type of
35









